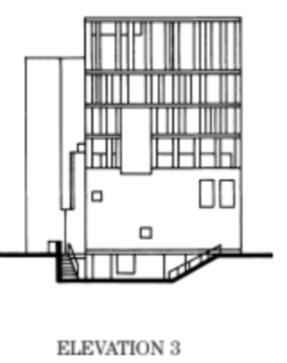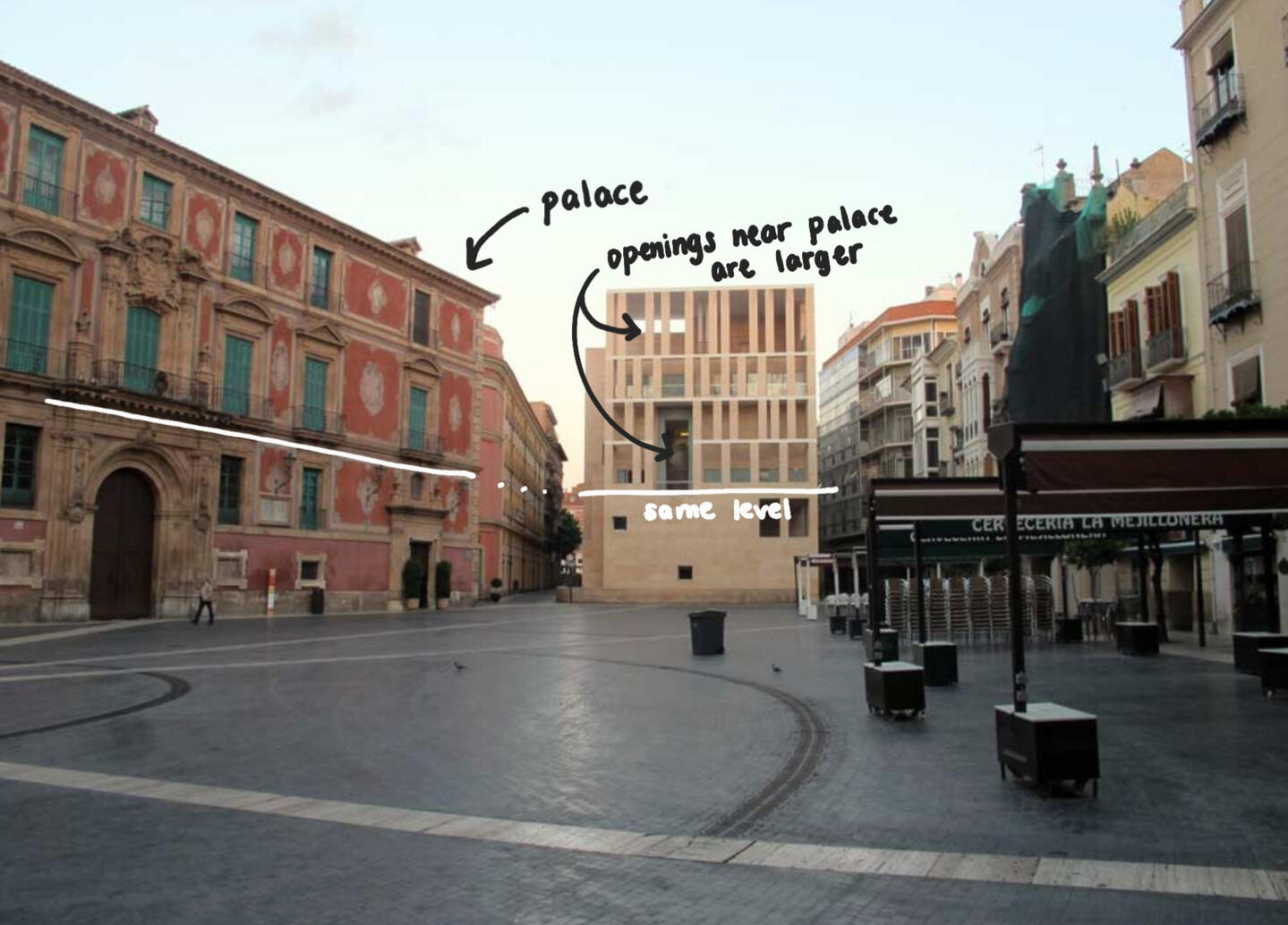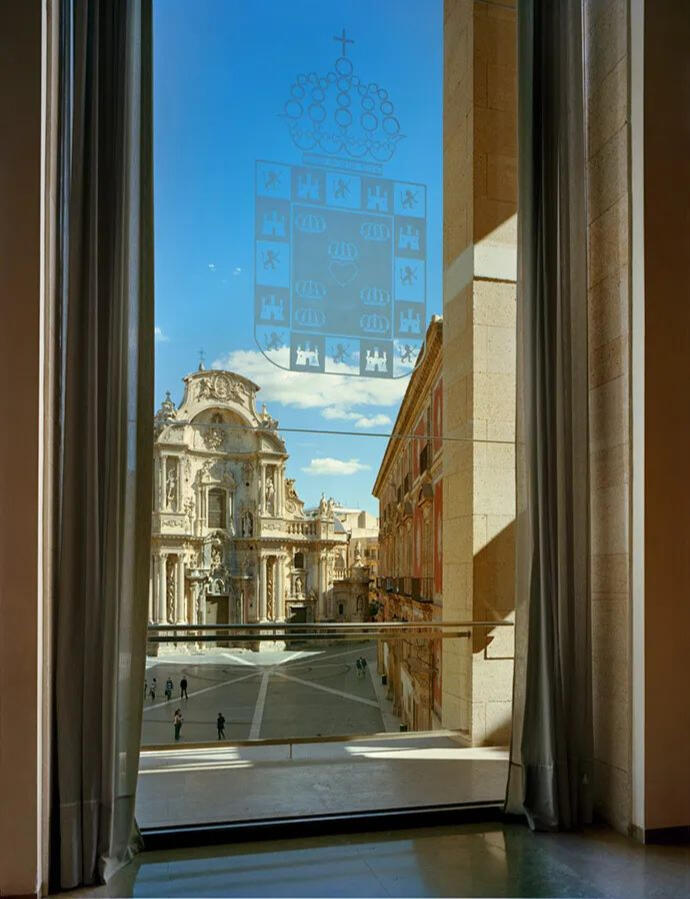BLOG ENTRY 1
How do you design something new in a place so steeped in the past?
By Cy Padillon | 12/20/24
DESIGNED BY RAFAEL MONEO
CITY HALL OF MURCIA
TYPE
Institutional / City Hall / Government
MATERIAL
Stone Travertine
DATE
1991 - 1998
CITY
Murcia
COUNTRY
Spain
BLENDING NEW AND OLD
New buildings like these are often pressured to imitate the old styles, which can prevent them from making strong and unique statements within the cityscape (Senott, 2004). Extensions or annexes, on the other hand, were often just retrofits or enlarged structures of the old. While it may sound respectful as it tries to preserve the original architecture, doing these comes at a cost. It would be difficult to tell which ones are new and which ones are old.
DESIGN CHALLENGE
Faced by this big design challenge, Moneo thought hard about what the annex of Murcia’s city hall would, or should, look like when it is right opposite two very old historical buildings – a 16th-century cathedral and an 18th-century episcopal palace, to be exact.
This essay dives into that question by taking a deep dive into Rafael Moneo’s mind by how he works his way through the historical precedents, design theory, and discursive analysis. And thus, Rafael Moneo's Murcia City Hall becomes a fascinating case study of how modern architecture can coexist with history.
BLOG ENTRY 2
Historical Precedents in Murcia City Hall Annex
By Cy Padillon | 12/20/24
The City Hall Annex doesn't simply copy the historical buildings around it. Instead, Moneo takes inspiration, “a precedent”, from the past while creating something new. Let's jump straight into how this plays out in the building's design.
THE FACADE: A CONTEMPORARY ALTARPIECE
The most clear influence is the huge Murcia Cathedral on the opposite end of the Plaza, especially its fancy Baroque altarpiece front designed by Jaime Bort full of sculptures of people which tell a story of its history. Moneo clearly had this in mind when designing the Annex's main face, which he called a modern "altarpiece." It's tall and imposing like the Cathedral, but instead of lots of detailed carvings and sculptures which were popular in Baroque style, it has a simple grid of sandstone-covered pillars. Both structures employ a vertical pilaster structure with a horizontal element; however, in the Annex, these horizontal lines dictate balcony levels, whereas in the Cathedral, they separate tiers of sculptures as they ascend. It's like the Annex is having a conversation with the Cathedral, acknowledging its importance without trying to outdo it. Moneo himself said his facade "neither desires nor is able to compete with classical order." It's organized more like a musical score, with horizontal lines created by the floor slabs. This idea of using musical proportions in architecture goes back to the Renaissance, as explored by the architectural historian Wittkower (1962). Unlike Renaissance architects who broke down walls into musical intervals or ratios for that matter, Moneo uses a more literal and visual abstraction of the musical score which would be considered a "modernist dialectic" according to Eisenman (1976) in huge contast to the Cathedral's humanistic and sculptural approach.

URBAN INTEGRATION: RESPECTING THE ORDER OF DIMENSIONS
Moneo's design also demonstrates a keen awareness of the existing "order of dimensions" within the Plaza Cardenal Belluga. He made the Annex smaller than the Cathedral and the Cardinal Belluga Palace so it wouldn't dominate the space (Clarke & Pause, 2012). The careful placement ensures that the new building fits in with the older ones, enhancing the overall feel of the square. Moneo describes his building as a "privileged spectator," respecting the older structures while still making its presence known. A key example of this respect is the placement of the Annex's entrance. Unlike a traditional civic building, the main entrance is not directly on the Plaza (Clarke & Pause, 2012). Instead, it's located on a side street. This subtle move ensures that the Annex doesn't draw attention away from the Cathedral and Palace, the true focal points of the square. The main facade facing the plaza then primarily functions as a large balcony, a place from which to observe the events in the square, further emphasizing its role as a respectful spectator. He even aligned the Annex's balcony with the main balcony of the Cardinal Belluga Palace. He was trying to recreate that same feeling of celebration that the older Baroque buildings provided.The facade resists symmetry, its defining feature being the gallery balcony. This balcony rests on the exact same horizontal plane as the central balcony of the Cardinal Belluga Palace's piano nobile – both share the same elevation (Clarke & Pause, 2012). The lateral facades are more subdued, featuring modest openings tailored to the dimensions of the adjacent streets. The intention was for the window openings to be well-proportioned, suited to their specific uses while also being adjusted to the street dimensions. Only the openings on the most important facade, the one facing Plaza Belluga, are larger.

MATERIALITY: BRIDGING PAST AND PRESENT
The materials Moneo used also show his awareness of both past and present. He used modern materials like concrete and steel, but covered them with a warm sandstone that matches the surrounding historical buildings. This sandstone is designed to catch the light in a way that's reminiscent of the way light plays on the Cathedral's detailed facade. Using both old and new materials highlights how architecture has changed over time. The large windows and open spaces are definitely modern, contrasting with the more closed-off feel of older buildings.In essence, Moneo borrowed ideas about form, layout, and even proportions from the older buildings around him, but he reinterpreted them in a modern way. The Annex's facade is like a simplified version of the Cathedral's, and its plaza is a modern take on the traditional courtyard. By carefully considering size, materials, and how the building would be used, Moneo created something new that still feels like it belongs in its historic setting.

Finish the whole essay analysis by reading the next blog entries on the next page.